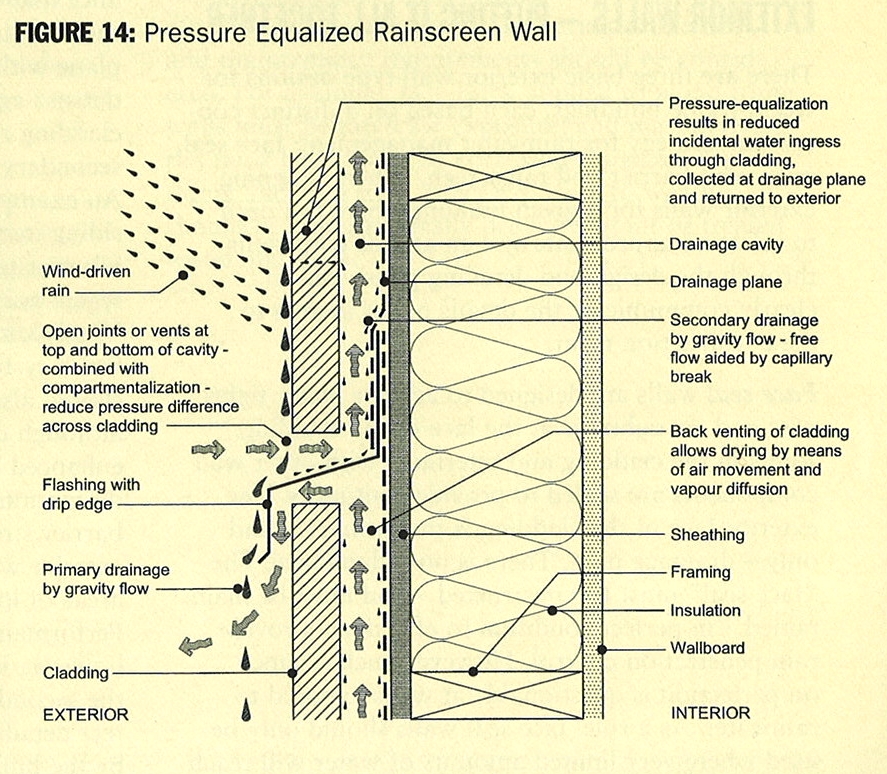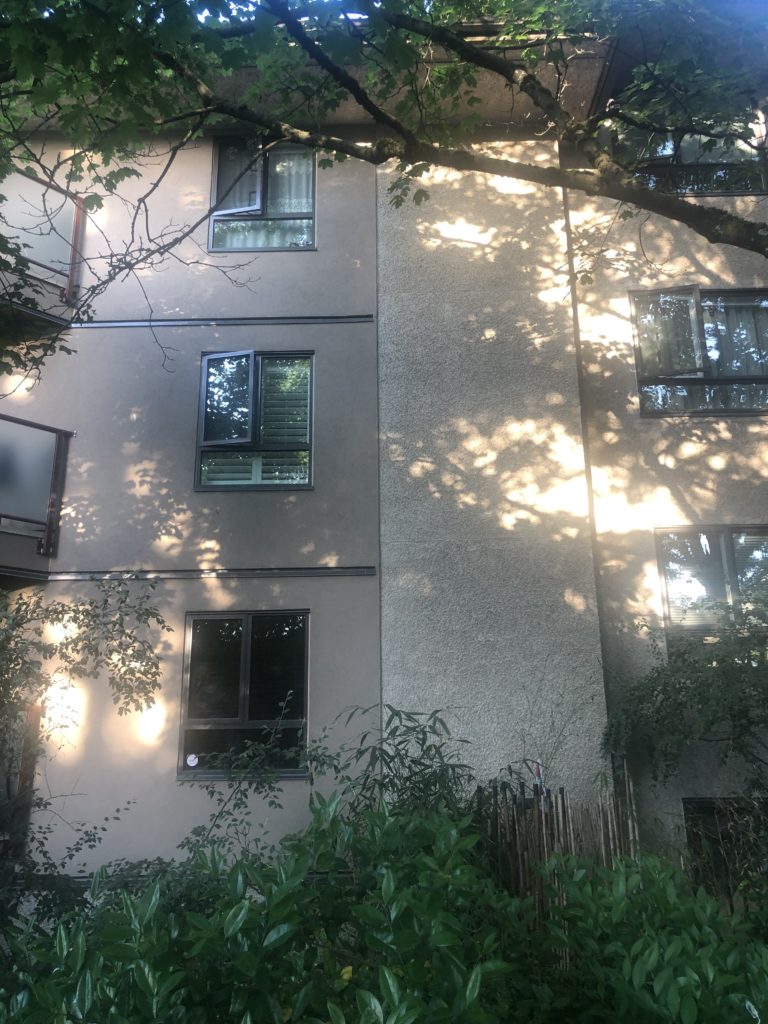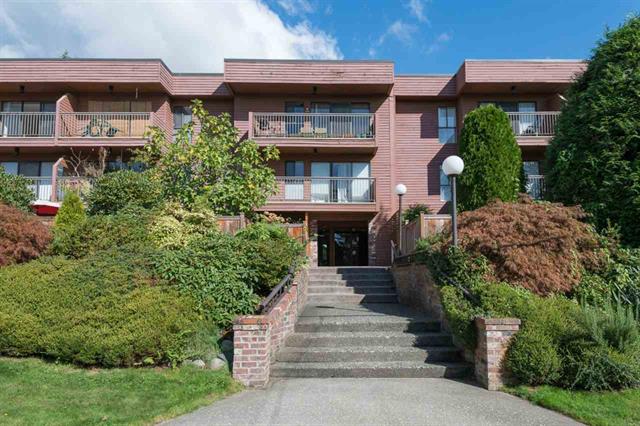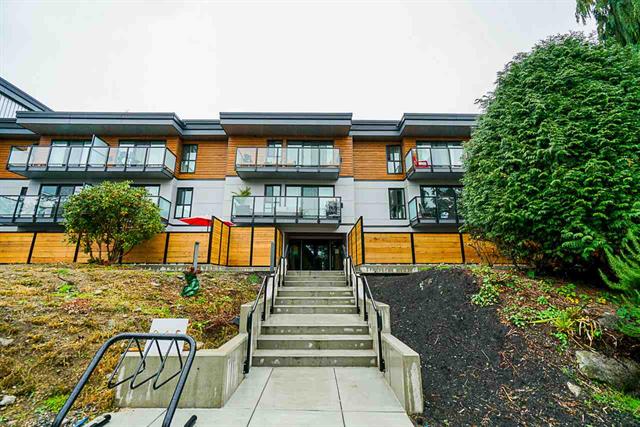You’ll hear the word “rain screen” a lot in Vancouver. Simply put, a rain screen is an exterior wall design that helps to keep buildings dry. A rain screen is the space between the exterior wall of a building and the interior wall of a building (also called an air cavity) that allows for rainwater and condensation to escape before seeping into the interior wall of a building, thus avoiding moisture and mould problems inside units. If a building is not rain screened, then the building has a “face sealed” system with no air cavity. The only thing preventing water from getting to the interior of the building is hoping that there are no cracks, holes or issues that will let moisture in. A face sealed system was the norm for decades, and it’s a system that can work perfectly fine given a well designed and maintained building, but Vancouver gets a lot of rain and quality of building construction dropped in the 1990’s, which is what lead to the “Leaky Condo” issue. We need to be extra careful about potential water ingress so a new building design – a rain screen – was instituted.

As of the year 2000 (give or take), rain screened exteriors are required as per the BC Building Code. The design of rain screen systems and the quality of materials used has improved over the years as well, so a rain screen done in 2010 will likely perform better than a rain screen done in 2000. I would prefer a rain screen to be done with a long lasting fibre-cement siding (often called Hardi-Board) rather than stucco, but the size of the flashing as well as the extent of the rain screen around the building will have an impact on the quality of the rain screen.
Buildings built without a rain screen system (basically anything built before the year 2000) will likely need need to install a rain screen when the exterior is eventually updated. This process can happen in stages (i.e. wall by wall) or it can happen all at one time, often including new windows, balconies, doors, etc so the entire exterior system can be tied in together. Keep in mind, many buildings experience water ingress and mould through windows so updating windows is a major aspect of ensuring the building has an airtight seal. A full rainscreen is a very expensive project, but it adds a lot of value to buildings once completed.

In my research and review of many different strata documents and Engineer’s Report, I find many rain screen projects are instigated when a building begins to review their balconies. Upon the Engineer’s Review, it is often determined that there is more rot than originally thought, which leads to further review and the need to do a much more all encompassing project to deal with moisture damage.
A full rain screen project can take a long time to come to fruition. Initially, the Strata needs to procure an Engineer’s Report, which can take months to have done. Once this Engineer’s Report is received and reviewed, the Strata often needs to gather more information, including further professional opinions as well as a potential schedule and cost. Once this information has been gathered, the Strata needs to vote on the next steps at an official AGM or SGM Meeting. If the project is approved, the Strata will likely require the funds to be paid in instalments, and the work can’t often start until the Strata has enough funds to pay for the Engineering company the deposit to start the project Once the project gets going, the Engineering company will create a plan and pursue city permits for the work. Once approved, the actual work can start, which means the exterior ground level will be cleared and the scaffolding will go up and the existing exterior will be removed. The scaffolding will likely be up for 6-15 months, depending on the scope of the project. Once the exterior is done and the scaffolding comes down, there is often work to install new fencing and new landscaping, since it’s often destroyed during construction.


Rain screen projects are very expensive for Owners, and they can be a very long process, but it’s always worth it in the end. Not only do you reclaim the value of the project if you need to sell, but you can enjoy living with a modern, worry free exterior. One issue to be aware of is once the project is announced to be in consideration, it makes the building a tough sell to potential Buyers. Not only is it harder to get financing for a mortgage (that is, until the project is done), but Buyers are weary of buying into a building where they will have to live through the work. It’s in your best interest to wait until the project is done in order to sell, if you can afford to do so.

